RidgeWalk Homes for Sale, Santa Rosa Beach
RidgeWalk Along the Scenic 30A
Homes for sale in the village of RidgeWalk on the Scenic 30A in Santa Rosa Beach features 74 homesites close to the Gulf of Mexico shore. The French inspired architecture features charming wood cottage and Mediterranean style stucco designs, lending a European feel to homes in RidgeWalk. The tree-lined streets with flickering gas lanterns hang from wood timbers to further enhance the ambiance.
View homes for sale in RidgeWalk, or read about amenities and floorplans of Randy Wise homes in RidgeWalk
RidgeWalk Homes for Sale
RidgeWalk Homes for Sale - Market Stats
RidgeWalk sales data is provided by the Emerald Coast Association of Realtors and reflects 12 months of sales data.
| # Listings | Avg. DOM | Avg. Price | Highest Price | Lowest Price | Avg. Price/SqFt | Highest Price/SqFt | Lowest Price/SqFt | |
| Active | 5 | 172 | $1,407,598 | $1,679,990 | $1,250,000 | $623 | $737 | $563 |
| Sold (Last Year) | 4 | 286 | $1,643,750 | $1,800,000 | $1,275,000 | $612 | $690 | $531 |
Last Year Sales By Month
RidgeWalk Floorplans
RidgeWalk floorplans feature economical, energy efficient designs with brick exteriors and shutters. Quality local builder, Randy Wise Homes, offers several designs to suit varying tastes and lifestyle.
 Aquitaine
Aquitaine
- 2-Story, 2,364 sq ft,4 Bedroom/4.5 Bathroom
- Front entry porch accented with wooden pergola trellis
- Open living area with 10 ft ceilings, 9 ft ceilings on 2nd level
- Front entry single car garage
- Optional living area gas fireplace
- Optional family entry with owner’s closet and golf cart garage
- Optional dining room
- Optional rear covered porch
- View PDF of Aquitaine floorplans & features
 Biarritz
Biarritz
- 2-Story, 2,471 sq ft, 4 Bedroom/3.5 Bathroom
- Open living area with 10 ft ceilings,
1st & 2nd level en suite master bedroom - 2 guest bedrooms and hallway bath
- Front entry single car garage
- Optional living area gas fireplace
- Optional family entry with owner’s closet and golf cart garage
- Optional rear covered porch
- View PDF of Biarritz floorplans & features
 Bordeaux B
Bordeaux B
- 2-Story, 1,816 sq ft, 3 Bedroom/2.5 Bathroom
- Open living area with 10 ft ceilings
- 9 ft ceilings on 2nd level
- 2nd level oversized en suite master
- 2 guest bedrooms & hallway bath
- Front entry golf cart garage accented w/wooden pergola trellis
- Optional extended front porch
- Optional 2nd level deck off master
- View PDF of Bordeaux B floorplans & features
 Calais A
Calais A
- 2-Story, 2,074 sq ft, 4 Bedroom/3 Bathroom
- Open living area with 10 ft ceilings, 9 ft ceilings on 2nd level
- 1st level guest bedroom,
- 2nd level oversized master with 2 walk-in closets
- 2 guest bedrooms & hallway bath
- Optional living area gas fireplace
- Optional 1st level covered rear porch (lot specific)
- View PDF of Calais A floorplans & features
Calais B
- 2-Story, 1,970 sq ft, 3 Bedroom/2.5 Bathroom
- Open living area with 10 ft ceilings, 9 ft ceilings on 2nd level
- 2nd level en suite master bedroom with walk-in closet
- 2nd Level two guest bedrooms with Jack and Jill bath
- Front entry single car garage
- Optional living area gas fireplace
- Optional great room with dining area and exterior rear landing
- Optional oversized open living area plan w/covered rear porch
- View PDF of Calais B floorplans & features
 Deauville
Deauville
- 3-Story, 2,168 sq ft, 3 Bedroom/3.5 Bathrooms
- Open living area with 10 ft ceilings, 9 ft ceilings on 2nd & 3rd levels
- Two en suite master bedrooms on 2nd level
- 3rd Level en suite bedroom with 4 built-in bunks, 2 2-sink vanities and walk in closet
- Optional 2nd Level open balcony off front master bedroom
- Optional 1st level covered side porch and 2nd level laundry
- Optional single master suite
- Optional 1st level covered rear porch (lot specific)
- View PDF of Deauville floorplans & features
 Marseille A & B
Marseille A & B
- 1st level en suite master bedroom with walk-in closet
- Living/kitchen area with 10’ wood beamed ceilings
- Optional living area gas fireplace
- Optional rear covered porch
Marseille A
- 1-story, 1,766 sq ft, 3 Bedroom, 2.5 baths
- Front entry single car garage
- Appears 2 story with faux attic windows
Marseille B
- 2-story, 2,310 sq ft, 4 Bedroom, 3 baths
- 2nd level 4th en suite bedroom and oversized bonus room
- View PDF of Marseille floorplans & features
 Montpellier
Montpellier
- 3-Story, 1,719 sq ft, 3 Bedroom/3.5 Bathrooms
- Open living area with 10 ft ceilings
- 9 ft ceilings on 2nd & 3rd levels
- 2nd level ensuite master bedroom and ensuite guest bedroom
- 3rd Level large ensuite bonus room with 2 sets of alcove built-in bunks
- Owner’s closet underneath stairwell
- Smallest footprint plan allows for more yard on large lots
- Optional rear covered porch
- Makes a great vacation rental
- View PDF of Montpellier floorplans & features
RidgeWalk Parks & Amenities
What parks and amenities are found at RidgeWalk? Spanning 19.5 acres, almost half of RidgeWalk is untouched preserve. RidgeWalk real estate is walking distance to sparkling Gulf waters and sandy beaches. A short stroll down a paved pathway leads to Ed Walline County Park.
Pass through the striking entryway through a rustic wood and iron gate, and across a wooden bridge leading to a series of paths, pocket parks and 7-acre protected green space. The bridge features a guardrail with adjacent pedestrian bridge, perfect for bikes, and wide enough for a stroller.
A European style, zero-entry pool with water feature and hot tub is surrounded by a large sundeck and lounge chairs. A covered pavilion with gas grills awaits nearby.
Nearby, Gulf Place Town Center offers dozens of options for casual dining and entertainment. Golf at the nearby Santa Rosa Golf and Beach Club.
A home in RidgeWalk could easily be used as a permanent or secondary residence. The convenient location just north of the intersection of Highways 393 and 30A, makes it ideal as a vacation home that you'd long to return to year after year.
South Santa Rosa Beach Featured Subdivisions
Searches Related to "RidgeWalk, Santa Rosa Beach"
Please don't hesitate to contact the team at Destin Real Estate, or (850) 325-0004 for more information about homes in RidgeWalk or other Scenic 30A communities.









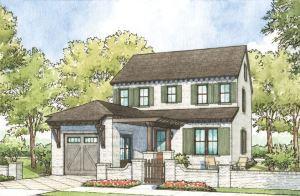 Aquitaine
Aquitaine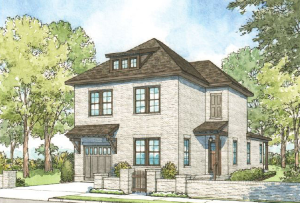 Biarritz
Biarritz Bordeaux B
Bordeaux B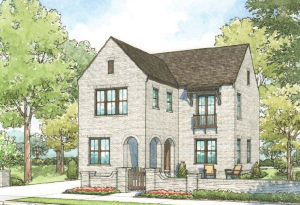 Calais A
Calais A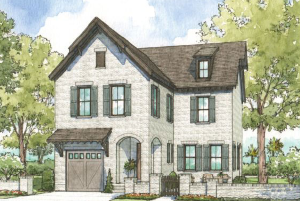
 Deauville
Deauville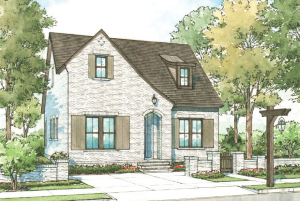 Marseille A & B
Marseille A & B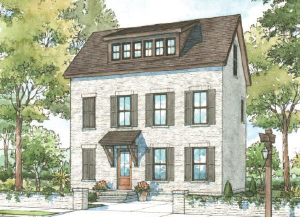 Montpellier
Montpellier