MLS# 800280: 108 Maggie Valley Cove, Niceville, FL 32578
$745,000 - Niceville Custom Home for Sale
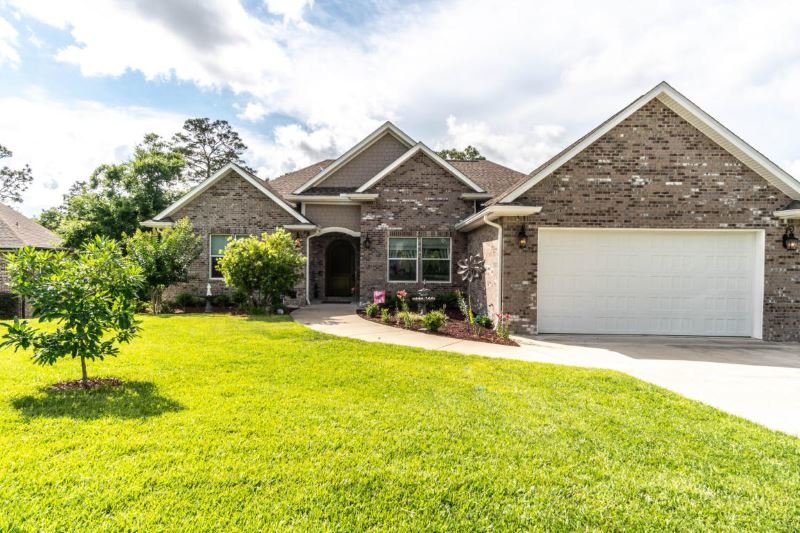
This stylish, low maintenance Niceville custom home sits in a quiet cul-de-sac backing to a natural preserve in Swift Creek Plantation. The designer influences are apparent from the moment you enter the drive. The multi-tone brick is enhanced by hardi-plank trim and high impact windows. View this Niceville Listing
Quick Facts:
- Size: 6 bedrooms, 5 baths, 4,272 sq.ft.
- 2 HVAC units and 2 tankless Renai Gas Water Heaters
- Craftsman Style design built in 2016
- Lawn pump and sprinkler system
- Appliances: Auto Garage Door Opn; Cooktop; Dishwasher; Disposal; Dryer; Fire Alarm/Sprinkler; Freezer; Ice Machine; Microwave; Oven Self Cleaning; Range Hood; Refrigerator; Refrigerator W/IceMk; Security System; Smoke Detector; Stove/Oven Gas; Washer
- Trex decking
- Alarm system
Entry
A massive, arched wooden front door welcomes you to a bright, open concept floor plan with high ceilings, hardwood flooring, and designer touches everywhere you look.
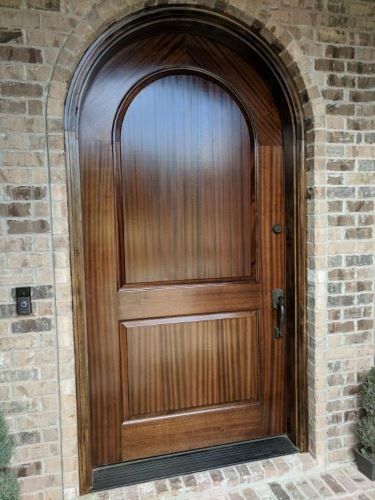
The gourmet Kitchen is the hub of the house with adjacent formal Dining Space, Great Room, Breakfast Nook and Large Multilevel Trex decking outdoor space. This is the ultimate indoor/outdoor living and entertainment space!
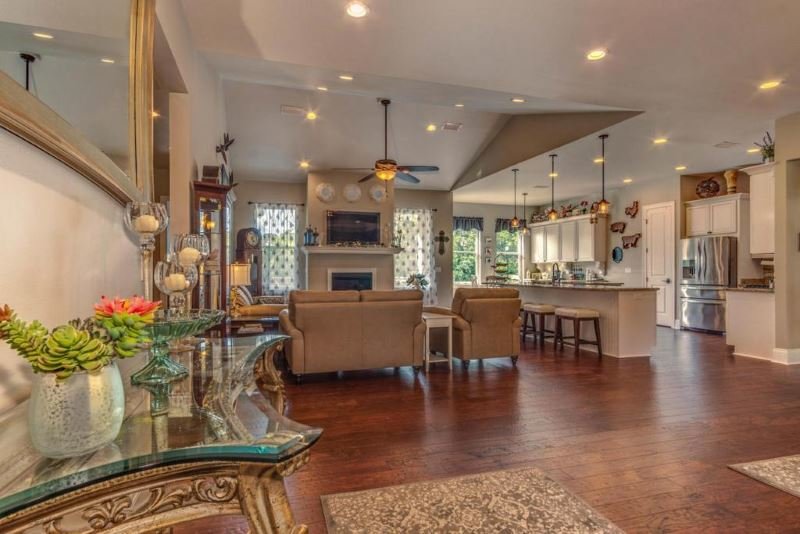
The Kitchen
The Kitchen features beautiful granite counters with stone backsplash, off-white, and glazed designer cabinets with soft, self-closing drawers and a pantry. Kitchen-Aid appliances include stainless steel gas stove, convection oven, microwave, dishwasher, refrigerator and large under-mount sink/disposal.
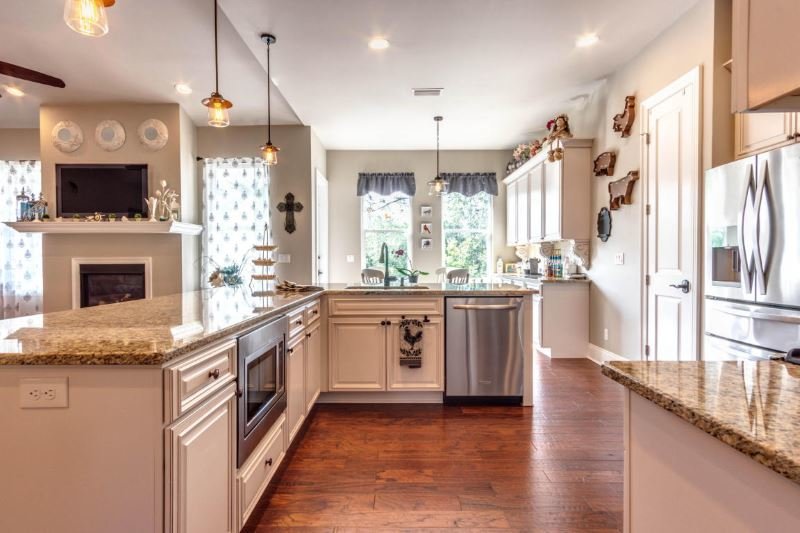
The owners added more cabinets with granite counter in the adjacent breakfast nook that match the kitchen, along with outlets with USB ports.
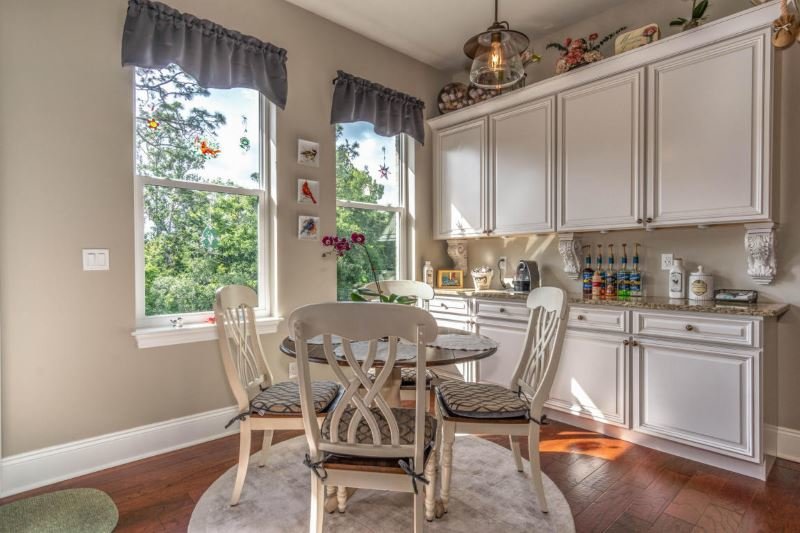
Dining Room
Next to the kitchen is the formal Dining Room with tray ceiling, a spacious Great Room with vaulted ceilings. A gas fireplace with large mantle and wiring for a flat screen TV above.
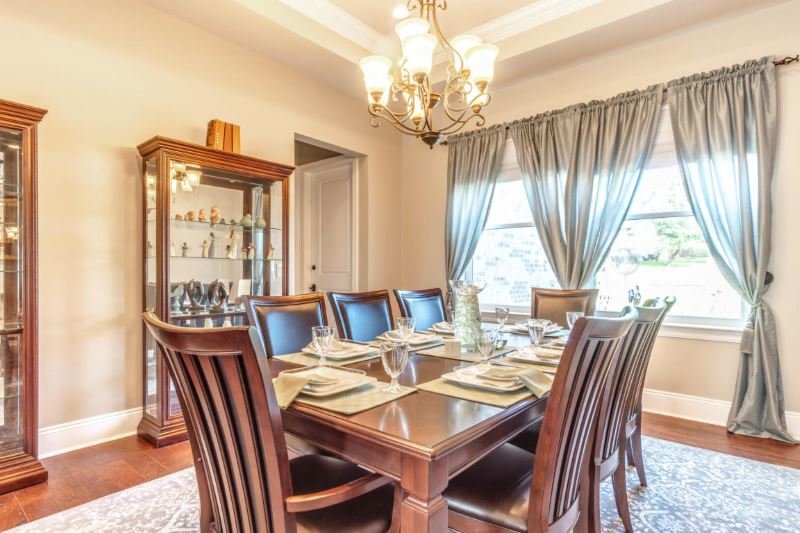
`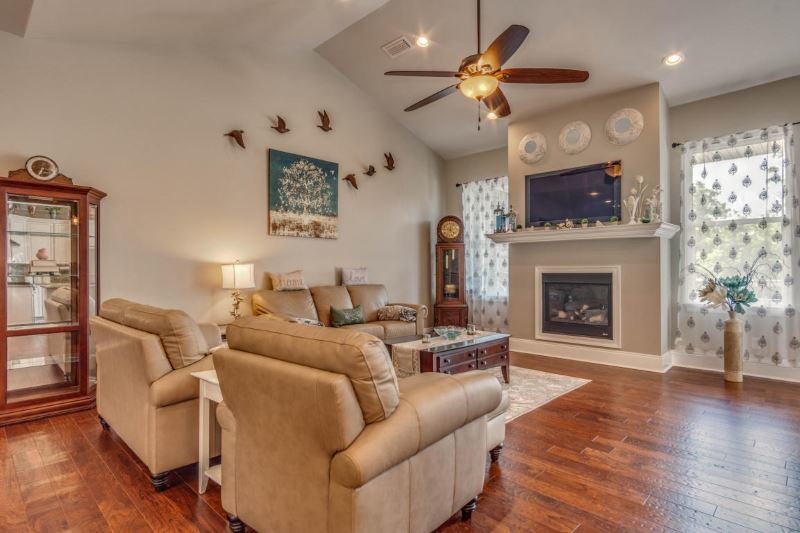
Master Bedroom
The main floor also includes the Master Bedroom with seating area, tray ceiling, 2 ceiling fans and wood floors.
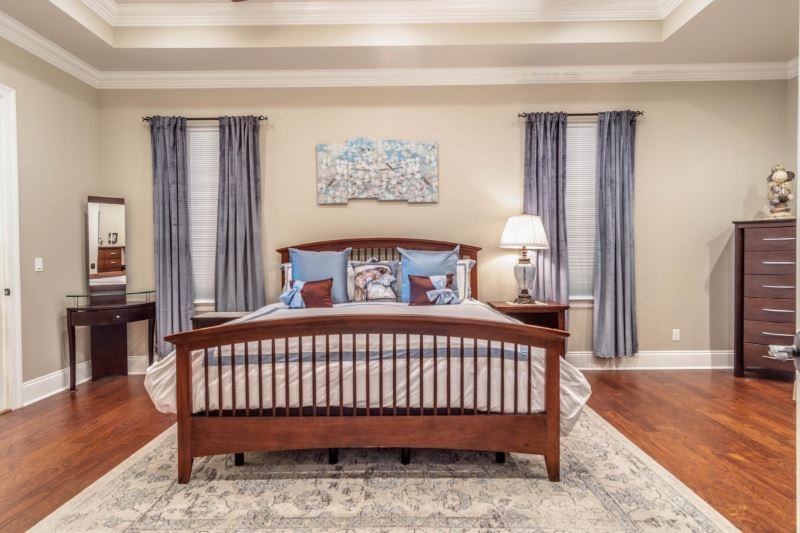
Master Bath
The Master Bathroom features a large Jacuzzi Tub and separate shower, double sinks with granite counter tops, separate toilet room, travertine tile throughout, a linen closet and a walk-in closet with built in shelving. All bathrooms have granite countertops, comfort height toilets, and oil rubbed bronze fixtures. Opposite of the Master on the main floor, are 2 bedrooms with a Jack n Jill style full bathroom between them and a 3rd bedroom/or office with a separate bathroom with an extra-large walk in shower.
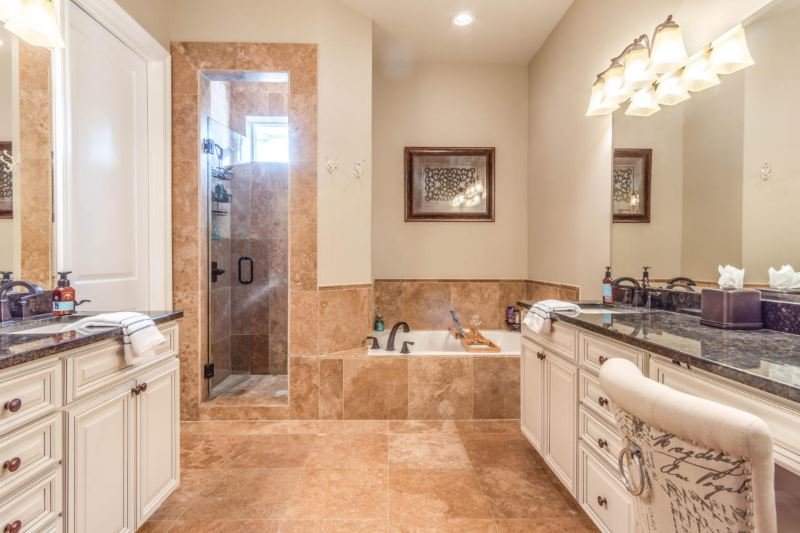
Finished Walkout Basement
Stairs from the main floor lead down to a finished walkout basement that adds additional living space with endless opportunities. You can use this space for a multi generation household, teenagers, visitors, office space, entertaining or even to rent out to help pay the mortgage. This space includes a kitchenette with a refrigerator, microwave, cabinets, and granite counter with sink/garbage disposal. There are outlets here with USB ports as well.
There is travertine tile in this area that leads to a half bath and two bedrooms connected to a full Jack and Jill style bathroom. There is also a large carpeted room currently being used as a movie room. This room has French doors that lead out to the multilevel decking.
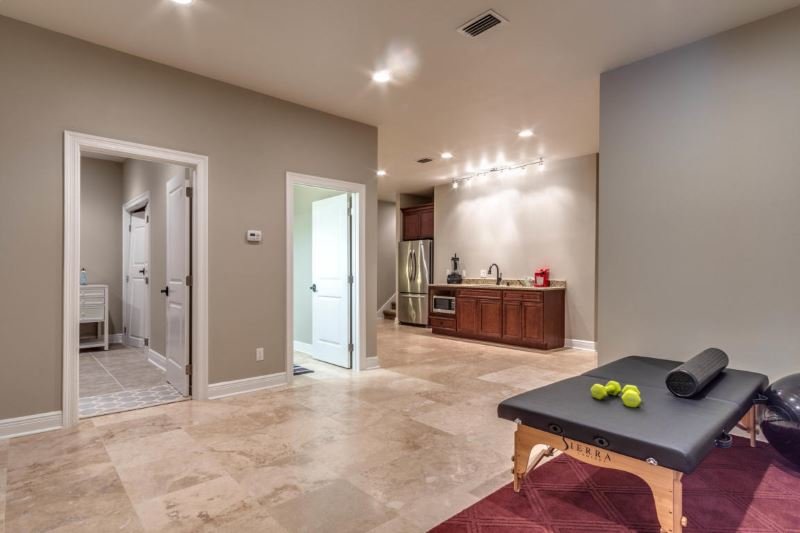
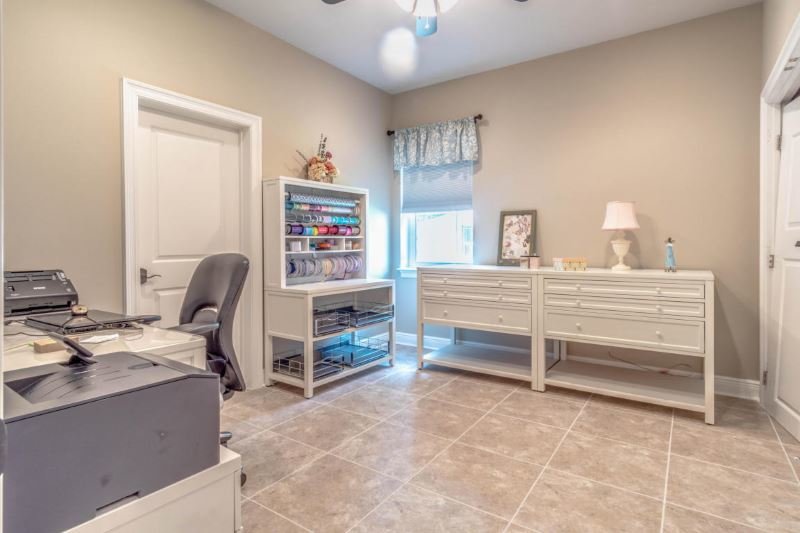
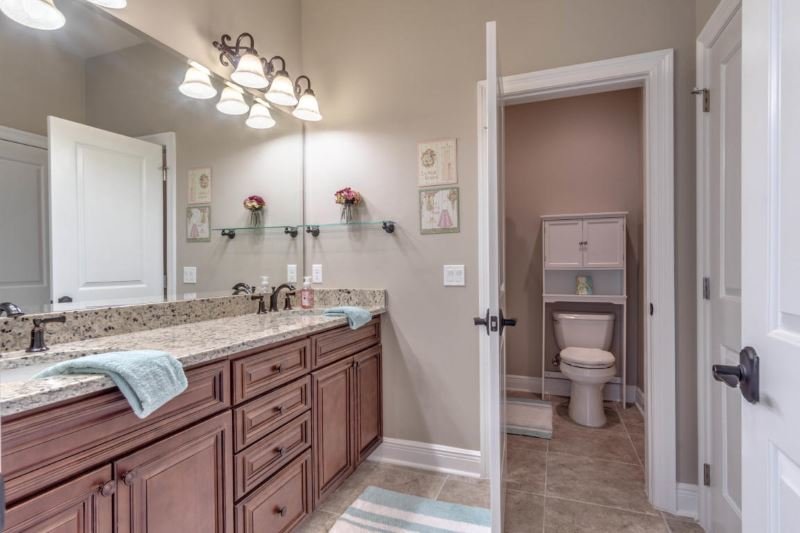
Outside Garage & Bonus Room
The large 2 car garage has pull down attic stairs. There are two HVAC units with their own controls for the main and basement floors. There are also 2 tankless Renai Gas Water Heaters.
An additional approx. 1,086 Sq. ft. of bonus space accessible from the outside of the house was finished with concrete floors, electrical and cable outlets and lights after owners purchased. It has its own HVACr system and provides tons of space to be used for storage, crafts, an office, storing tools and extra living space for even a mancave.
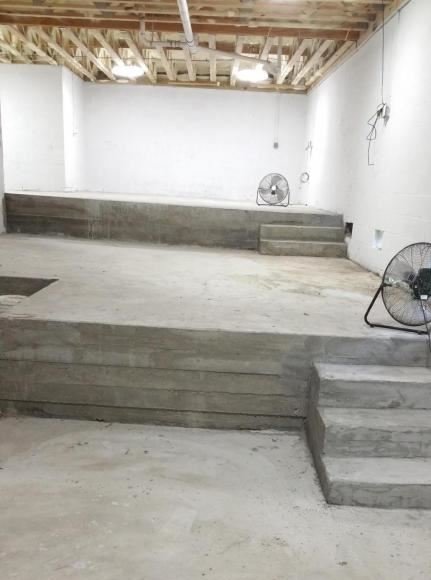
The Exterior
Every inch of the yard has been put to good use. In addition to the decking and patio space, are extensive gardens, including vegetable garden boxes, and fruit trees. Gutters with French drains are in place. Included with the sale of the house is the outdoor patio furniture, gas fire-pit and gas heaters that are less than a year old.
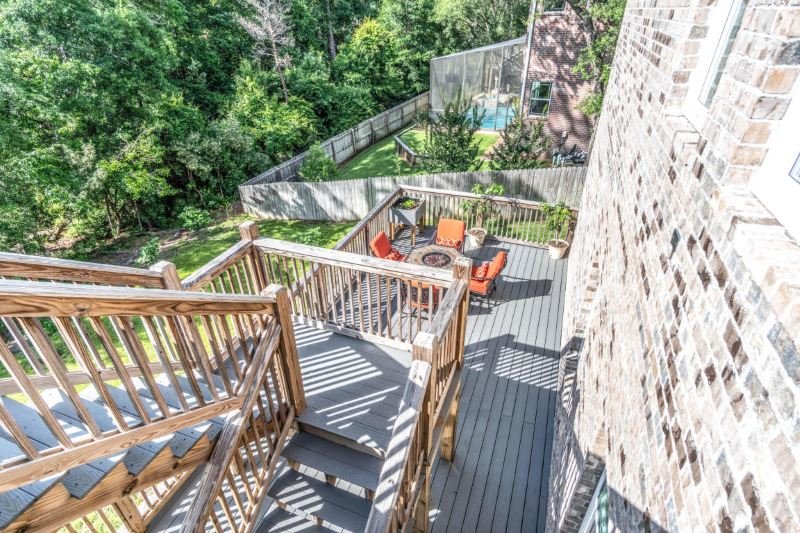
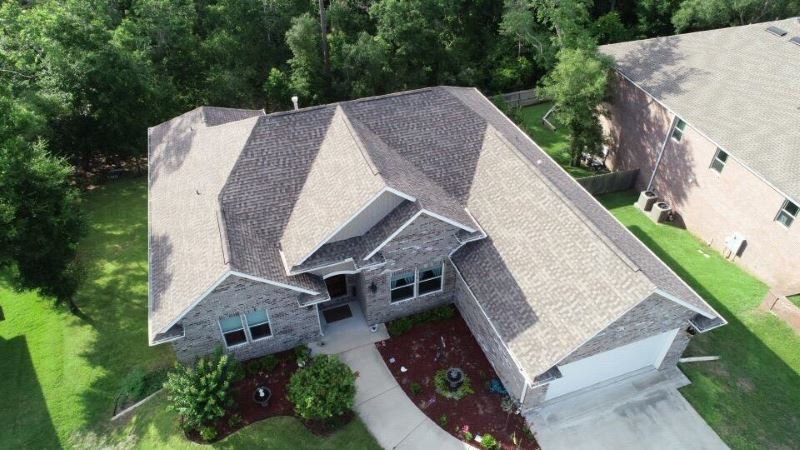
There is still plenty of room for a pool and the yard's sprinkler system is watered through the city's reclaimed water program - a big cost saver. Swift Creek Plantation is a wonderful Niceville neighborhood. Although there isn't a HOA, a committee collects a small fee used to upkeep the entrance to the community. This gives individual homeowners more freedom, yet keeps home values up. The house is not in a flood zone, so flood insurance is not required. There is a termite bond in place. Call for your exclusive showing today.
The non-smoking owners have no pets and the home has been professionally cleaned twice a month since purchase, so it is practically brand new.
Leave A Comment