MLS# 795565: 294 Timberline Dr, CRESTVIEW, FL – $319,222 - SOLD!
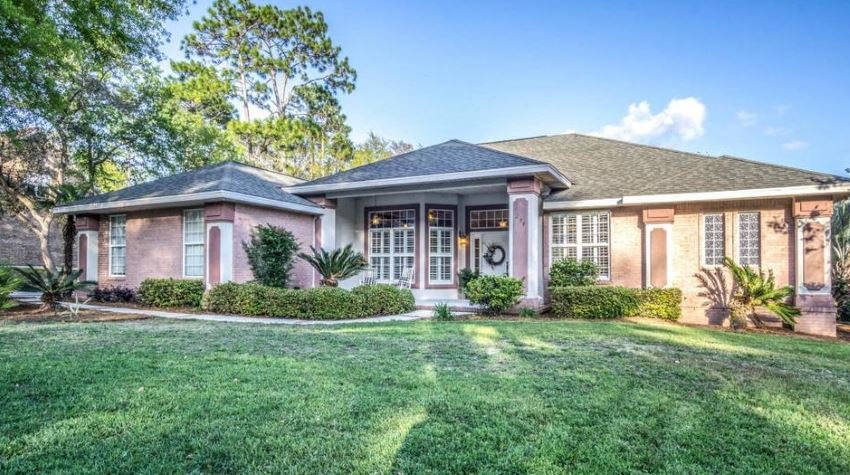
This custom built, ranch-style home was designed to be enjoyed by the whole family. From the chef's kitchen, the multi-room audio system, geo-thermal heating and cooling system, to the huge backyard and screened in lanai, this house was built for comfort and multi-use. Located in South Crestview, this property is close to Eglin Air Force Base, Duke Field, and the beautiful beaches hugging the Gulf of Mexico. View the Crestview Listing
Quick Facts:
- Heating/Cooling: This home is equipped with a whole-house generator, geo thermal heating and cooling system system with 3 individual climate zones, and 2 hot water heaters.
- Size: 2,449 square feet, with 3 bedrooms, 2 full baths, 1 half bath
- Exterior: Brick with vinyl siding on a slab
- Directions: From 85, turn East on Live Oak Church Road. Then, right on Shoal River Drive and Left on Timberline Drive. House will be on right. Sign in yard.
Family Room & Open Floor Plan
The open floor plan is accentuated with crown molding, tray ceilings, speaker system and a cozy fireplace. The huge transom windows ensure plenty of natural lighting and ceiling fans assist with air flow throughout the home. Flooring includes hardwood, tile and carpeting in the bedrooms.
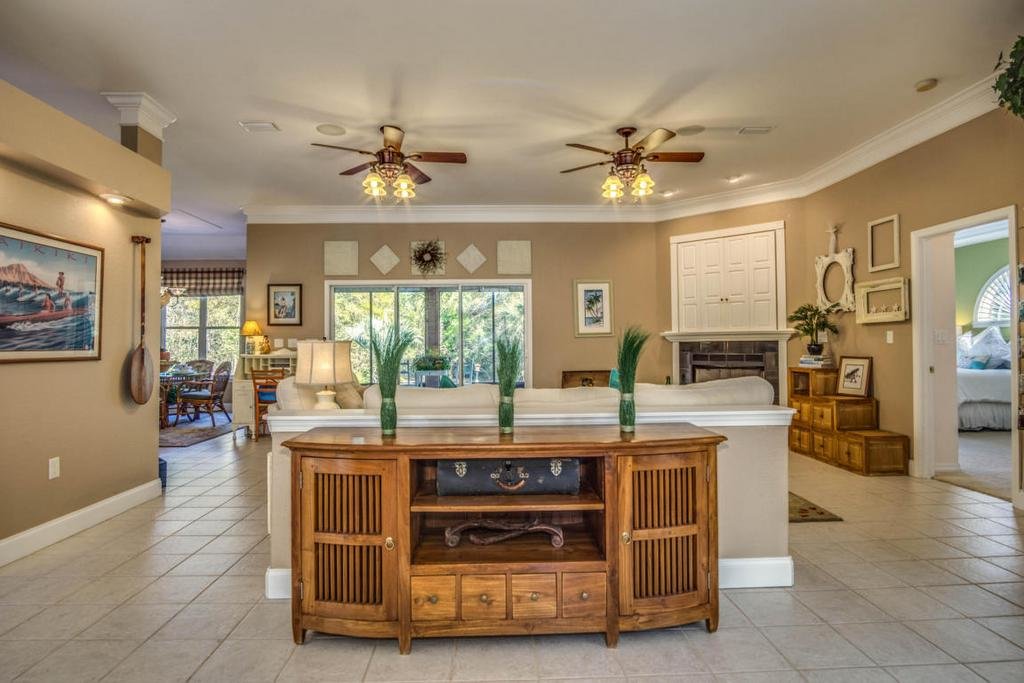
The Kitchen
The incredible kitchen features granite countertops, gas range, and 52" raised wood panel cabinets. There is a raised breakfast counter, and a separate dining area. There is no shortage of space with a large pantry off the kitchen.
Appliances included are: Dishwasher; Disposal; Microwave; Oven Self Cleaning; Refrigerator; Refrigerator W/IceMk; Smoke Detector; Stove/Oven Electric; Stove/Oven Gas; Warranty Provided
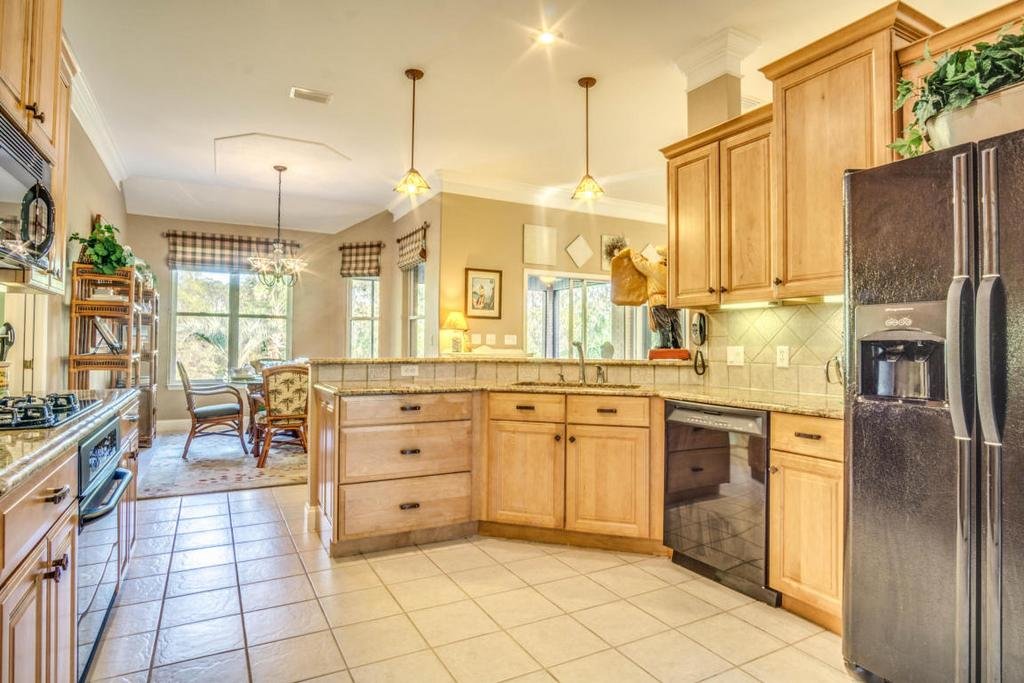
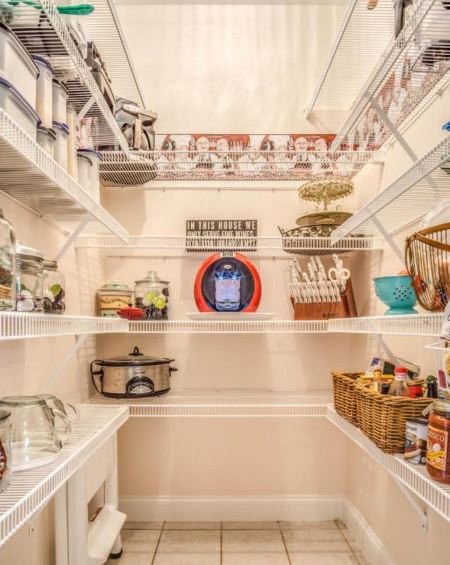
The Master Suite
The spacious master suite has a sitting area, his and hers closets, and an ensuite bath with separate shower and bath, and convenient double vanity.
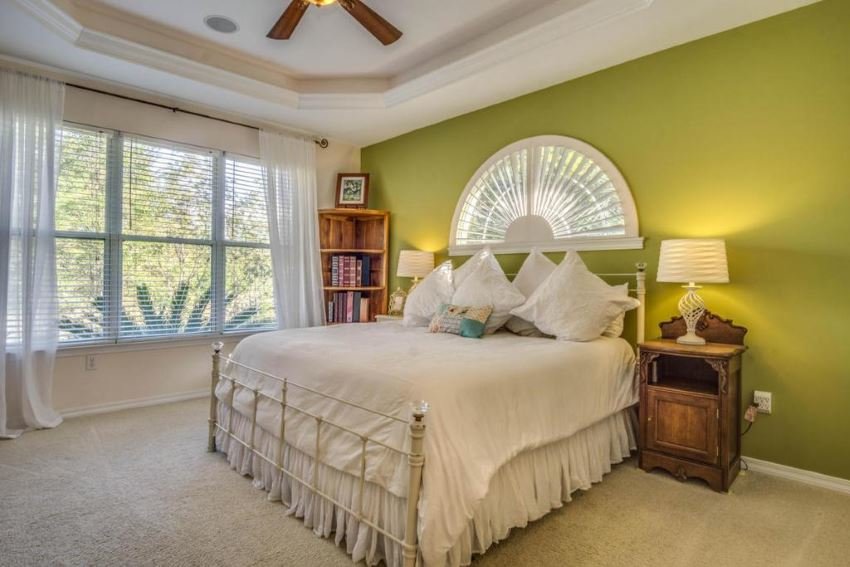
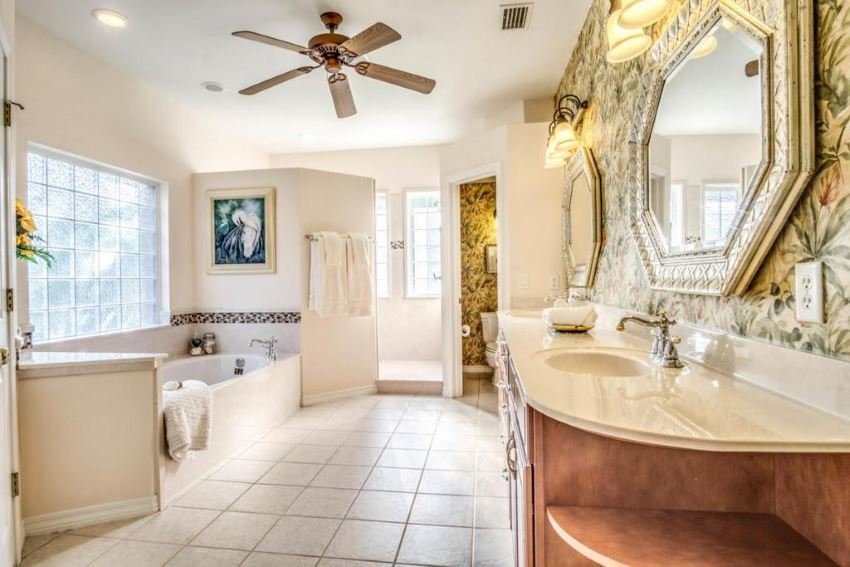 `
`
Bonus Rooms
In addition to the family room, there are two bonus rooms, perfect for hobbies, media area, or an extra bedroom for guests.
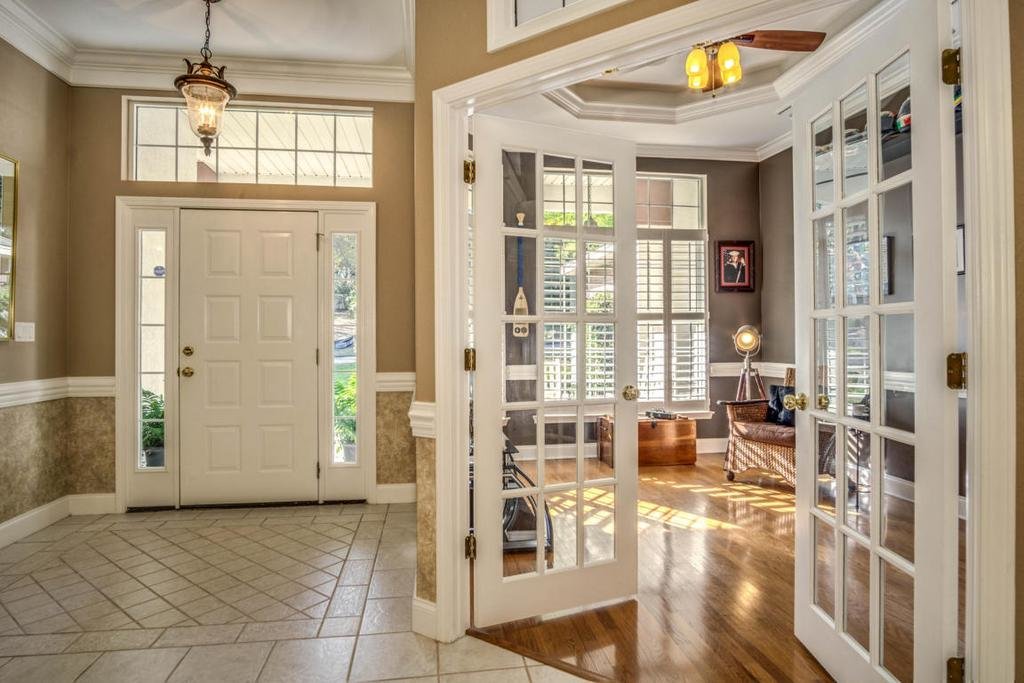
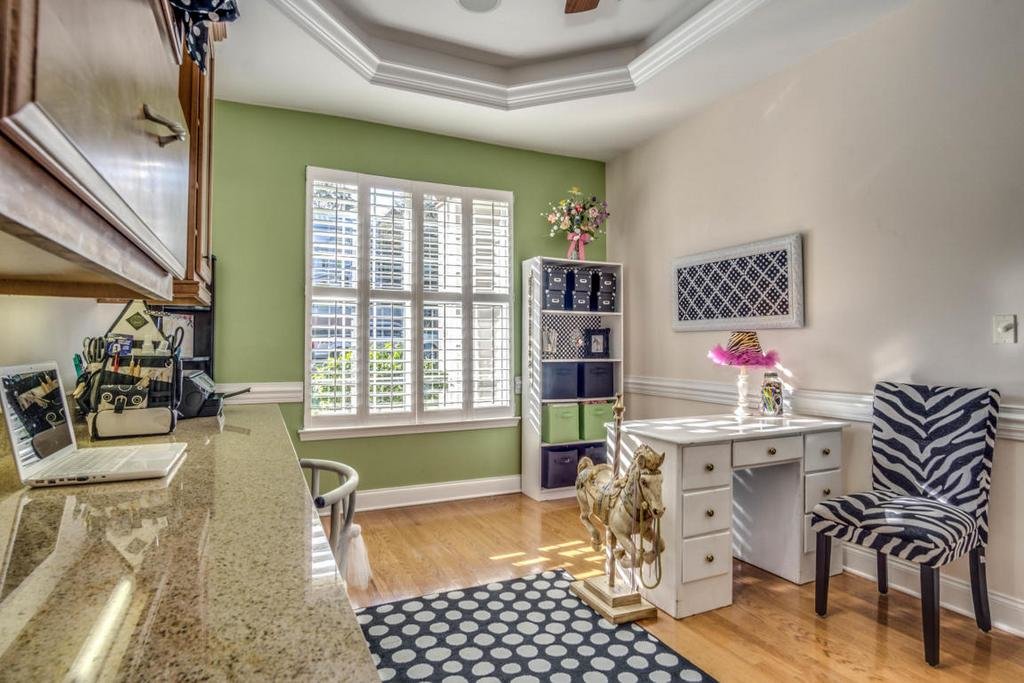
Outside
A large a screened in lanai measuring 17'4" x 16'8" is accessed from family room and looks out over a fully landscaped and irrigated backyard. There is an additional covered porch in the front and a patio in the back. The three-car garages are full size with utility sinks.
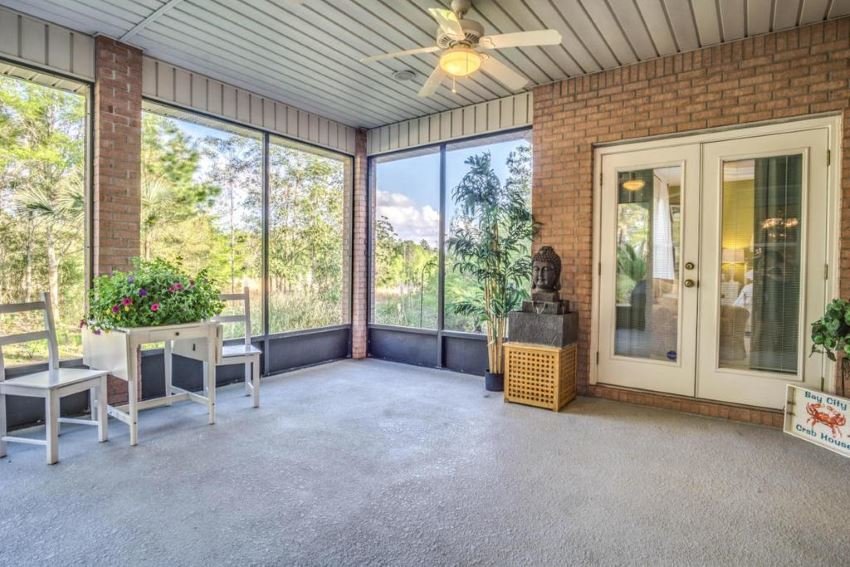
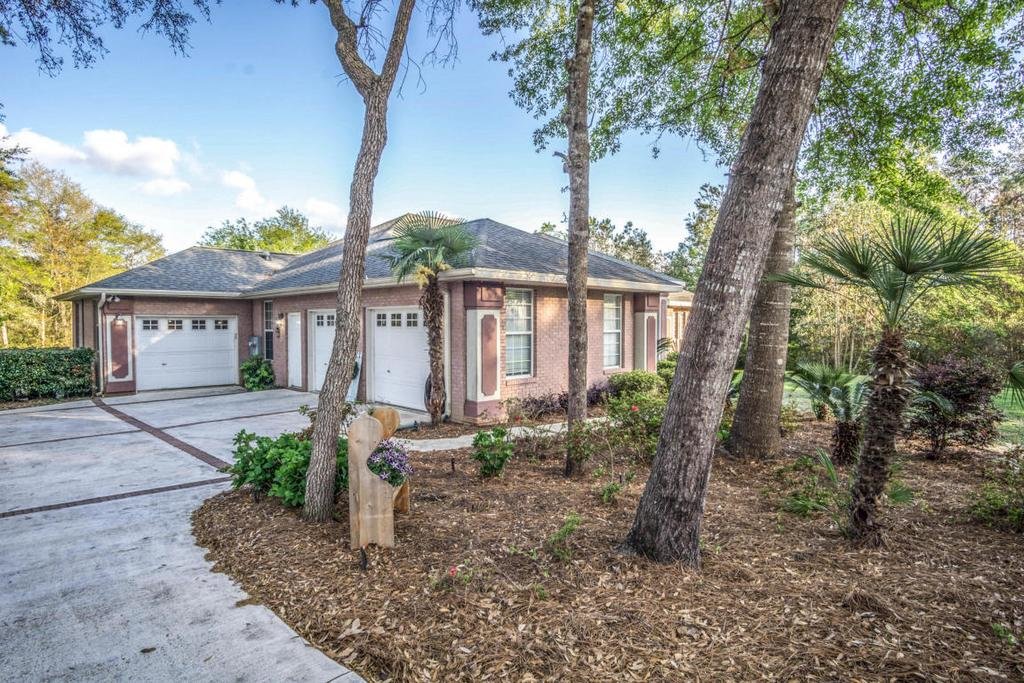
Leave A Comment